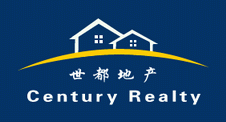
|
|
||||||||||
| BeijingRealEstates.com |
|
||||||||||
|
|||||||||||
| |||||||||||||||||
|
Virtual Tour Chateau Regalia New development, located on Capital Airport Road. Very good quality new house, central air-conditioning, bright and well decorated. Multi-functional club house. The Villa Regalia features the classic Mediterranean design, with areas ranging from 323 to544 sq metres over the ground. The sloped rooftop contributes to the grand high ceilings. Private double garage, multi-purpose basement and the private garden complete the villas in supremacy. All villas are completed with split-level basements. Master bathrooms are fitted with massage bath-tub and full set of deluxe massage shower jets.
--------------------------------------------------------------------------- Duplex Apartment, 3-4br, 256sqm - 272sqm The Duke I: Gross Floor Area of Approx 544 sqm (plus free basement of 200 sqm, private garden, private swimming pool and sauna), Private swimming pool, private sauna, grand garden courtyard, steam bath in master washroom The Duke II: Gross Floor Area of Approx 544 sqm (plus free basement of 200 sqm and private garden), Roman-style portico; huge penthouse master bedroom with exclusive study room --------------------------------------------------------------------------- The Marquis: Gross Floor Area of Approx 445 sqm (plus free basement of 171 sqm and private garden), 35 sq m huge panorama balcony, Roman-style portico. The Earl: Gross Floor Area of Approx 465 sqm (plus free basement of 178sqm and garden), skylight rooftop staircase well, 180° panoramic balcony, Skylight staircase well, arch balcony, family room The Viscount: Gross Floor Area of Approx 323sqm (plus free basement of 160sqm and garden), duplex with split-level basement |
|
|